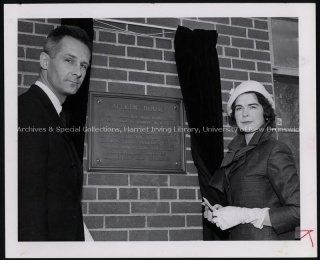Aitken House: Difference between revisions
No edit summary |
(added photo citations) |
||
| Line 1: | Line 1: | ||
'''Building Name:''' Aitken House[[File:Aitken House2.jpg|thumb|right|400x315px]] | '''Building Name:''' Aitken House[[File:Aitken House2.jpg|thumb|right|400x315px|Aitken House doorway at Christmas time. UA PC 9 no. 59 (1).]] | ||
'''Other Names:''' Aitken | '''Other Names:''' Aitken | ||
| Line 19: | Line 19: | ||
'''Renovations/changes/additions:''' The plaque naming the residence in honor of [[Chancellors|Lord Beaverbrook]] was unveiled on 14 May 1958. | '''Renovations/changes/additions:''' The plaque naming the residence in honor of [[Chancellors|Lord Beaverbrook]] was unveiled on 14 May 1958. | ||
'''[[:File:Aitkenhouseplaque.jpg|Plaque Inscription]]:''' Aitken House - This residence was completed in 1958 and is named in honour of William Maxwell Aitken, 1st Baron Beaverbrook, Chancellor of the University. The funds for this building were provided by a private benefaction and public subscriptions under his inspiration and leadership. [[File:Aitken House1.jpg|thumb|right|320x272px]] | '''[[:File:Aitkenhouseplaque.jpg|Plaque Inscription]]:''' Aitken House - This residence was completed in 1958 and is named in honour of William Maxwell Aitken, 1st Baron Beaverbrook, Chancellor of the University. The funds for this building were provided by a private benefaction and public subscriptions under his inspiration and leadership. [[File:Aitken House1.jpg|thumb|right|320x272px|Colin Mackay and Lady Jean Campbell unveil the Aitken House plaque, May 1958. UA PC-4 no. 7d (1). Photo credit: Harvey Studios Ltd.]] | ||
'''Notes:''' The building was created as the architectural twin of [[Jones House]]. Aitken House is an all-male residence. | '''Notes:''' The building was created as the architectural twin of [[Jones House]]. Aitken House is an all-male residence. | ||
| Line 32: | Line 32: | ||
*UA Case 122; Section 3; Aitken House | *UA Case 122; Section 3; Aitken House | ||
{{Copyright}} | {{Copyright}}<br/> | ||
[[Category:Buildings]]<br/>[[Category:Fredericton]]<br/>[[Category:Residences]] [[Category:UNB Fredericton]] | [[Category:Buildings]]<br/>[[Category:Fredericton]]<br/>[[Category:Residences]]<br/>[[Category:UNB Fredericton|UNB_Fredericton]] | ||
Revision as of 14:23, 2 September 2015
Building Name: Aitken House
Other Names: Aitken
Civic Address: 14 Bailey Dr.
Sod Turning: 15 May 1957 by Premier Hugh John Flemming
Cornerstone Laying: [ca. 1957]
Opened for Use: 15 September 1958
Official Opening: 15 September 1958
Architect: Associated Designers and Inspectors (later known as ADI Ltd.)
Named for: William Maxwell Aitken, first Baron Beaverbrook: Chancellor of UNB 1947-1964
Renovations/changes/additions: The plaque naming the residence in honor of Lord Beaverbrook was unveiled on 14 May 1958.
Plaque Inscription: Aitken House - This residence was completed in 1958 and is named in honour of William Maxwell Aitken, 1st Baron Beaverbrook, Chancellor of the University. The funds for this building were provided by a private benefaction and public subscriptions under his inspiration and leadership.
Notes: The building was created as the architectural twin of Jones House. Aitken House is an all-male residence.
Residents of Aitken House were involved in an hour-long food fight in Lady Dunn Hall in January of 1977.
Source(s):
- "Aitken Animals strike again." The Brunswickan, vol. 111, no. 15, 1977, p. 4.
- Building A University: The Architecture of UNB. Fredericton: Goose Lane Editions, 2010, p. 70.
- Plaque inscription: University of New Brunswick Public Relations Department Photograph Collection; Series 2; Sub-series 3; File 819; Item. 5.
- UA Case 122; Section 3; Aitken House
© UNB Archives & Special Collections, 2014

