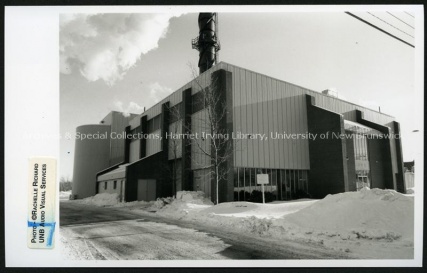Central Heating Plant: Difference between revisions
Jump to navigation
Jump to search
Markmcumber (talk | contribs) No edit summary |
Markmcumber (talk | contribs) No edit summary |
||
| Line 26: | Line 26: | ||
*UA Case 123; Section 3, Box 1; Central Heating Plant. | *UA Case 123; Section 3, Box 1; Central Heating Plant. | ||
{{Copyright}} | |||
[[Category:Buildings]][[Category:Fredericton]] | [[Category:Buildings]][[Category:Fredericton]] | ||
Revision as of 10:17, 13 June 2014
Building Name: Central Heating Plant
Other Names: Unknown
Civic Address: 950 College Hill Rd.
Sod Turning: Unknown
Cornerstone Laying: Unknown
Opened for Use: 1970
Official Opening: 1970
Architect: Associated Designers & Inspectors with Larson and Larson
Named for: Being a heating plant central to the Fredericton campus.
Renovations/changes/additions: Renovations in 1984 made room for the addition of a wood-fired boiler.
Notes:
Source(s):
- Leroux, John. Building A University: The Architecture of UNB. Fredericton: Goose Lane Editions, 2010, p. 96-97.
- UA Case 123; Section 3, Box 1; Central Heating Plant.
© UNB Archives & Special Collections, 2014
