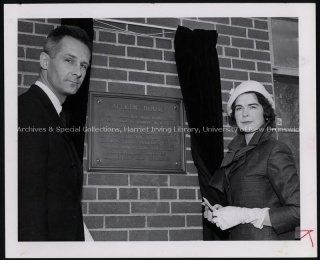Aitken House: Difference between revisions
Markmcumber (talk | contribs) No edit summary |
Markmcumber (talk | contribs) No edit summary |
||
| Line 28: | Line 28: | ||
*Plaque inscription: University of New Brunswick Public Relations Department Photograph Collection; Series 2; Sub-series 3; File 819; Item. 5. | *Plaque inscription: University of New Brunswick Public Relations Department Photograph Collection; Series 2; Sub-series 3; File 819; Item. 5. | ||
*UA Case 122; Section 3; Aitken House | *UA Case 122; Section 3; Aitken House | ||
[[Category:Buildings]][[Category:Aitken Family]][[Category:Lord Beaverbrook]] | |||
<br/>© UNB Archives & Special Collections, 2012 | <br/>© UNB Archives & Special Collections, 2012 | ||
Revision as of 10:29, 29 May 2014
Building Name: Aitken House
Other Names: Aitken
Civic Address: 14 Bailey Dr.
Sod Turning: 15 May 1957 by Premier Hugh John Flemming
Cornerstone Laying: [ca. 1957]
Opened for Use: 15 September 1958
Official Opening: 15 September 1958
Architect: Associated Designers and Inspectors (later known as ADI Ltd.)
Named for: William Maxwell Aitken, first Baron Beaverbrook: Chancellor of UNB 1947-1964
Renovations/changes/additions: The plaque naming the residence in honor of Lord Beaverbrook was unveiled on 14 May 1958.
Plaque Inscription: Aitken House This residence was completed in 1958 and is named in honour of William Maxwell Aitken, 1st Baron Beaverbrook, Chancellor of the University. The funds for this building were provided by a private benefaction and public subscriptions under his inspiration and leadership.
Notes: The building was created as the architectural twin of Jones House. Aitken House is an all-male residence.
Source(s):
- Leroux, John. Building A University: The Architecture of UNB.Fredericton: Goose Lane Editions, 2010, p. 70.
- Plaque inscription: University of New Brunswick Public Relations Department Photograph Collection; Series 2; Sub-series 3; File 819; Item. 5.
- UA Case 122; Section 3; Aitken House
© UNB Archives & Special Collections, 2012

