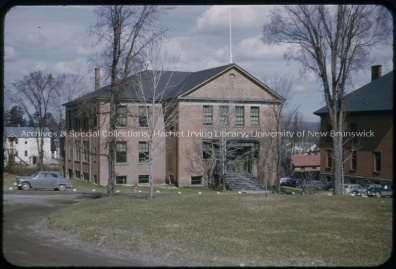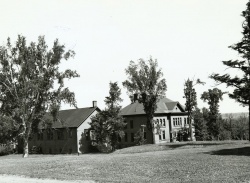Electrical Engineering Building: Difference between revisions
Markmcumber (talk | contribs) No edit summary |
No edit summary |
||
| (20 intermediate revisions by 5 users not shown) | |||
| Line 1: | Line 1: | ||
'''Building Name:''' Electrical Engineering Building[[File:Electrical engineering building.jpg|thumb | '''Building Name:''' Electrical Engineering Building[[File:Electrical engineering building.jpg|thumb|400x269px|Electrical Engineering Building, (between 1952-1956). UA RG 350; Series 8; Sub-series 1; File 2, Box 3, Vol 3; UNB23.]] '''Other Names:''' Old Gym | ||
'''Other Names:''' Old Gym | |||
'''Civic Address:''' 19 Dineen Dr. | '''Civic Address:''' 19 Dineen Dr. | ||
| Line 13: | Line 11: | ||
'''Architect:''' G. Ernest Fairweather (original structure); Alward and Gillies (remodel in 1944); ADI, Ira Beattie, Robert H.B. McLaughlin, Albert Stevens (connecting addition to the [[Engineering Library|Engineering Building]] in 1957) | '''Architect:''' G. Ernest Fairweather (original structure); Alward and Gillies (remodel in 1944); ADI, Ira Beattie, Robert H.B. McLaughlin, Albert Stevens (connecting addition to the [[Engineering Library|Engineering Building]] in 1957) | ||
''' | '''Named for:''' Housing gymnasium facilities, later housing the electrical engineering classrooms. | ||
'''Renovations/changes/additions:''' The building was renovated in 1884 to make it “second to none in the Province.” Extensive remodeling in 1944 transformed the gymnasium into the Electrical Engineering Building by adding an additional storey and an L-shaped two storey wing to the existing structure. In 1957 the building was connected to the | '''Renovations/changes/additions:''' The building was renovated in 1884 to make it “second to none in the Province.” Extensive remodeling in 1944 transformed the gymnasium into the Electrical Engineering Building by adding an additional storey and an L-shaped two storey wing to the existing structure. In 1957 the building was connected to the [[File:Electrical engineering building2.jpg|thumb|250x200px|Building to the left is the gym ca.1905 which was later remodelled into the Electrical Engineering building. UA PC; Series UA PC 9; Item no. 26.]] | ||
'''Notes:''' The building burned down in 1902 and was rebuilt in 1905. Since 1944 it has been the Electrical Engineering Building, and since 1968 it has been connected to [[Sir Edmund Head Hall|Head Hall]]. | '''Notes:''' The building burned down in 1902 and was rebuilt in 1905. Since 1944 it has been the Electrical Engineering Building, and since 1968 it has been connected to [[Sir Edmund Head Hall|Head Hall]]. | ||
'' | |||
'''Named Spaces''': Canadian Pacific Foundation Workstation Laboratory'' (203), Lab 203 was upgraded in 1997 with workstations for use with then current technology from a donation to the Venture Campaign form the Canadian Pacific Charitable Foundation. The tools and methodology of the time subsequently became outdated and has be reequipped. | |||
'''Source(s):''' | '''Source(s):''' | ||
| Line 28: | Line 29: | ||
*Lloyd, Hugh and Wade, Scott. "The Tinder Box." In ''Behind the Hill''. Fredericton: Students' Representative Council, the Associated Alumni and the Senate of the University of New Brunswick, 1967, p. 152-156. | *Lloyd, Hugh and Wade, Scott. "The Tinder Box." In ''Behind the Hill''. Fredericton: Students' Representative Council, the Associated Alumni and the Senate of the University of New Brunswick, 1967, p. 152-156. | ||
{{Copyright}}<br/><br/><br/><br/><br/><br/><br/><br/><br/><br/> | |||
[[Category:Buildings]][[Category:Fredericton]][[Category:Faculty of Engineering|Faculty_of_Engineering]][[Category:Department of Electrical and | [[Category:Buildings]]<br/>[[Category:Fredericton]]<br/>[[Category:Faculty of Engineering|Faculty_of_Engineering]]<br/>[[Category:Department of Electrical and Computer Engineering|Department_of_Electrical_and_Computer_Engineering]] | ||
Latest revision as of 15:20, 3 November 2022
Building Name: Electrical Engineering Building
Other Names: Old Gym
Civic Address: 19 Dineen Dr.
Cornerstone Laying: [ca. 1863]
Opened for Use: 1863 (as a gymnasium); 1944 (as the Electrical Engineering Building)
Official Opening: [1863?] (as a gymnasium); 1944 (as the Electrical Engineering Building)
Architect: G. Ernest Fairweather (original structure); Alward and Gillies (remodel in 1944); ADI, Ira Beattie, Robert H.B. McLaughlin, Albert Stevens (connecting addition to the Engineering Building in 1957)
Named for: Housing gymnasium facilities, later housing the electrical engineering classrooms.
Renovations/changes/additions: The building was renovated in 1884 to make it “second to none in the Province.” Extensive remodeling in 1944 transformed the gymnasium into the Electrical Engineering Building by adding an additional storey and an L-shaped two storey wing to the existing structure. In 1957 the building was connected to the
Notes: The building burned down in 1902 and was rebuilt in 1905. Since 1944 it has been the Electrical Engineering Building, and since 1968 it has been connected to Head Hall.
Named Spaces: Canadian Pacific Foundation Workstation Laboratory (203), Lab 203 was upgraded in 1997 with workstations for use with then current technology from a donation to the Venture Campaign form the Canadian Pacific Charitable Foundation. The tools and methodology of the time subsequently became outdated and has be reequipped.
Source(s):
- Leroux, John. Building A University: The Architecture of UNB. Fredericton: Goose Lane Editions, 2010, p. 88.
- Montague, Susan. A Pictorial History of the University of New Brunswick. University of New Brunswick, 1992, p. 29, 31, 35, 36.
- UA Case 122; Section 3; Chronological Listing of Buildings.
- UNB Scrapbooks (UA RG 100), 1944-1945.
- MacKirdy, Kenneth A. "The Formation of the Modern University, 1859-1906". In The University of New Brunswick Memorial Volume, ed. Alfred G. Bailey. Fredericton: University of New Brunswick, 1950, p. 45.
- Lloyd, Hugh and Wade, Scott. "The Tinder Box." In Behind the Hill. Fredericton: Students' Representative Council, the Associated Alumni and the Senate of the University of New Brunswick, 1967, p. 152-156.
© UNB Archives & Special Collections, 2014

