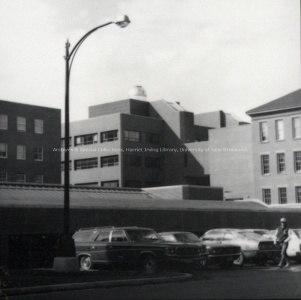Integrated University Complex
Building Name: Integrated University Complex
Other Names: Science Concourse, IUC
Civic Address: 4 Bailey Dr. (Science and Forestry Library); 8 Bailey Drive (Physics/Administration); 28 Dineen Dr. (Forestry Building)
Sod Turning: June 1974
Cornerstone Laying: [1974?]
Opened for Use: [September?] 1976
Official Opening: 1977?
Architect: Murray and Murray
Named for: Connecting and integrating various departments and buildings.
Renovations/changes/additions: The Science and Forestry Library was renovated in 1983 to create better lighting conditions and a quiet study atmosphere.
Notes:The IUC consists of the Physics and Administration building, the central concourse containing the Science and Forestry Library and classrooms, as well as the Forestry building. The central concourse is topped with a grass-covered roof. The Physics and Administration building was completed in 1976, with the Science and Forestry Library opening fully in the spring of 1977. The Forestry building is connected by the concourse to the IUC.
Source(s):
- Leroux, John. Building A University: The Architecture of UNB. Fredericton: Goose Lane Editions, 2010, p. 110-113.
- UA Case 123; Section 3, Box 1; Integrated University Complex.
- UA Case 123; Section 1, Box 1: Walking Tour Guide.
© UNB Archives & Special Collections, 2014
