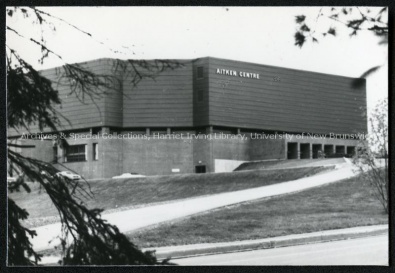Aitken University Centre
Building Name: Aitken University Centre
Other Names: Aitken Centre, AUC
Civic Address: 20 Mackay Dr.
Sod Turning: July 1974
Cornerstone Laying: [ca. 1974]
Opened for Use: May 1976
Official Opening: 13 May 1976 by Sir Max Aitken
Architect: Murray & Murray
Named for: Sir Max Aitken, Chancellor of UNB 1964 - 1982.
Renovations/changes/additions: Replacement of roof, arena floor, arena boards and glass in 2009; construction of the UNB Alumni Box completed in 2012.
Notes: With construction beginning 16 July 1974, the Aitken Centre was built with a capacity of 4000 seats. The building is 205' wide by 310' long and features an 85' by 200' ice surface, and is home to the UNB Varsity Reds Men's Hockey team. The arena also plays host to community events such as concerts, conventions, and various sports events. On 14 May 1980 a conference/reception/meeting room in the Aitken Centre was dedicated to Ashley Colter.
Source(s):
- Leroux, John. Building A University: The Architecture of UNB. Fredericton: Goose Lane Editions, 2010, pp. 113-114.
- UA Case 123; Section 3; Box 1; Aitken University Centre.
© UNB Archives & Special Collections, 2012
