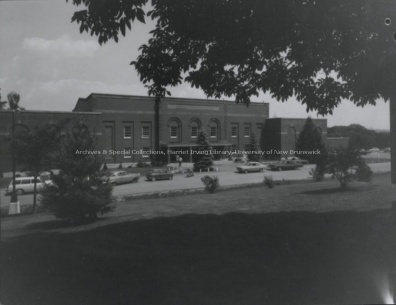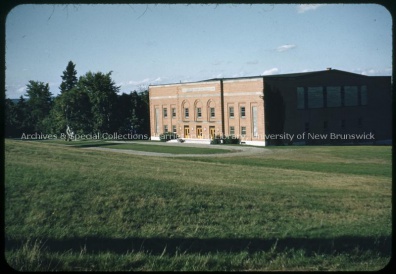Lady Beaverbrook Gymnasium: Difference between revisions
mNo edit summary |
mNo edit summary |
||
| Line 16: | Line 16: | ||
'''Architect:''' Alward and Gillies (original structure); Larson and Larson with ADI (wing additions) | '''Architect:''' Alward and Gillies (original structure); Larson and Larson with ADI (wing additions) | ||
'''Named for:''' Gladys Henderson Drury Aitken, Lady Beaverbrook, wife of [[Chancellors|William Maxwell Aitken, Lord Beaverbrook]]. | '''Named for:''' Gladys Henderson Drury Aitken, Lady Beaverbrook, first wife of [[Chancellors|William Maxwell Aitken, Lord Beaverbrook]]. | ||
'''Renovations/changes/additions:''' Two bowling lanes were added to the facility in 1947. | '''Renovations/changes/additions:''' Two bowling lanes were added to the facility in 1947. | ||
Revision as of 11:01, 3 December 2019
Building Name: Lady Beaverbrook Gymnasium
Other Names: Lower Gym
Civic Address: 2 Peter Kelly Dr.
Sod Turning: 19 May 1966 (additions) by Sir Max Aitken
Cornerstone Laying: [ca. 1941]
Opened for Use: 1941
Official Opening: 21 February 1941; 12 October 1967 (wing additions)
Architect: Alward and Gillies (original structure); Larson and Larson with ADI (wing additions)
Named for: Gladys Henderson Drury Aitken, Lady Beaverbrook, first wife of William Maxwell Aitken, Lord Beaverbrook.
Renovations/changes/additions: Two bowling lanes were added to the facility in 1947.
The wing additions in 1966 included a second gymnasium, a swimming pool (Sir Max Aitken Pool), squash courts, classrooms and offices.
Plaque Inscription: The Lady Beaverbrook Gymnasium - This gymnasium was given in memory of Lady Beaverbrook by the Right Honourable Lord Beaverbrook, Honorary Chancellor of the University of New Brunswick, and was designed by him to provide for athletic endeavor in keeping with the purposes and ideals of university life. The building was officially opened on February 21st, 1941.
Notes: No sod turning ceremony took place for the original structure of the Lady Beaverbrook Gymnasium.
The basement of the gym was outfitted to accommodate the Canadian Officers Training Corps during the Second World War, including a rifle range that ran the whole length of the building.
Source(s):
- Leroux, John. Building A University: The Architecture of UNB. Fredericton: Goose Lane Editions, 2010.
- Plaque Inscription: University of New Brunswick Public Relations Department Photograph Collection; Series 2; Sub-series 3; File 721; Item 20.
- UA Case 123; Section 3, Box 1; Lady Beaverbrook Gymnasium
- The Brunswickan, vol. 60, no. 16, 21 February 1941, p. 1.
- Up the Hill, 1948, p. 179.
© UNB Archives & Special Collections, 2014

