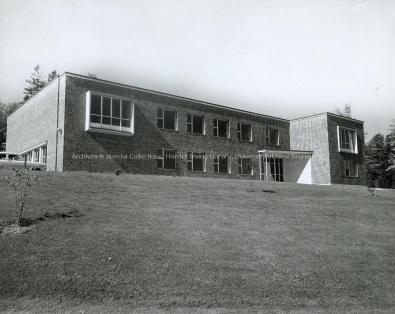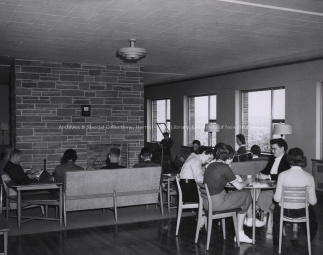Alumni Memorial Building: Difference between revisions
No edit summary |
(added photo citations) |
||
| Line 1: | Line 1: | ||
'''Building Name:''' Alumni Memorial Building[[File:Alumni Memorial2.jpg|thumb|right|400x314px]] | '''Building Name:''' Alumni Memorial Building[[File:Alumni Memorial2.jpg|thumb|right|400x314px|Uphill view of Alumni Memorial Building, [after 1955]. UA PC 9 no. 53 (1).]] | ||
'''Other Names:''' Memorial Student Centre, Alumni Building | '''Other Names:''' Memorial Student Centre, Alumni Building | ||
| Line 17: | Line 17: | ||
'''Named for:''' The Alumni Memorial inside the building. | '''Named for:''' The Alumni Memorial inside the building. | ||
[[File:Alumni Memorial1.jpg|thumb|right|350x255px]] | [[File:Alumni Memorial1.jpg|thumb|right|350x255px|Memorial Student Centre common room, 1955. PR; Series 1; Sub-series 1; Item 4635.]] | ||
'''Renovations/changes/additions:''' In 1958 a two story addition to the parking lot side of the building was added. Repairs, including replacement of tables, were approved in 1970. In 1980-1981 the cafeteria and The Oak Room were converted into student offices while the Tartan Room and the Lounge were refurbished. ''''''The President’s Room was officially opened December 1981. | '''Renovations/changes/additions:''' In 1958 a two story addition to the parking lot side of the building was added. Repairs, including replacement of tables, were approved in 1970. In 1980-1981 the cafeteria and The Oak Room were converted into student offices while the Tartan Room and the Lounge were refurbished. ''''''The President’s Room was officially opened December 1981. | ||
| Line 32: | Line 32: | ||
{{Copyright}} | {{Copyright}} | ||
[[Category:Buildings]]<br/>[[Category:Fredericton]] [[Category:UNB Fredericton]] | [[Category:Buildings]]<br/>[[Category:Fredericton]]<br/>[[Category:UNB Fredericton|UNB_Fredericton]] | ||
Revision as of 14:27, 2 September 2015
Building Name: Alumni Memorial Building
Other Names: Memorial Student Centre, Alumni Building
Civic Address: 13 Bailey Dr.
Sod Turning: [1954?]
Cornerstone Laying: [1954?]
Opened for Use: 12 May 1955
Official Opening: 12 May 1955 by Milton F. Gregg
Architect: Stewart & Howell
Named for: The Alumni Memorial inside the building.
Renovations/changes/additions: In 1958 a two story addition to the parking lot side of the building was added. Repairs, including replacement of tables, were approved in 1970. In 1980-1981 the cafeteria and The Oak Room were converted into student offices while the Tartan Room and the Lounge were refurbished. The President’s Room was officially opened December 1981.
Plaque Inscription: This building has been erected by the alumni, alumnae and friends of the university as a living memorial to the University of New Brunswick war dead. It is a place where students, faculty, graduates and friends may gather together in fellowship and understanding.
Notes: Paid for almost entirely by alumni and alumnae, the building was intended as a memorial to former UNB students who had been killed in the World Wars. Originally a Student Centre with a popular cafeteria, the focus of student activities was moved to the Student Union Building with its opening in 1969 due the increase in enrollment of the 60’s. Renamed 29 March 1979 as the Alumni Memorial Building, the building now houses the dean of students, the alumni and development offices, and various student services.
Source(s):
- Leroux, John. Building A University: The Architecture of UNB. Fredericton: Goose Lane Editions, 2010, pp 60-63.
- Plaque inscription: University of New Brunswick Public Relations Department Photograph Collection; Series 2; Sub-series 3; File 721; Item 22.
- UA Case 123; Section 3; Box 1; Alumni Memorial Building.
© UNB Archives & Special Collections, 2014

