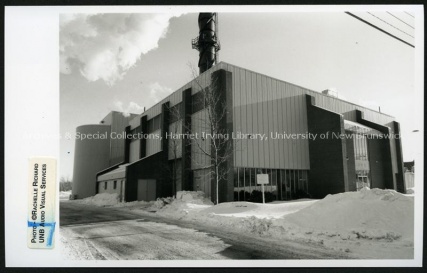Central Heating Plant: Difference between revisions
Jump to navigation
Jump to search
Markmcumber (talk | contribs) No edit summary |
mNo edit summary |
||
| (One intermediate revision by one other user not shown) | |||
| Line 23: | Line 23: | ||
'''Source(s):''' | '''Source(s):''' | ||
*<span style="font-family: Arial,Helvetica,sans-serif | *<span style="font-family: Arial,Helvetica,sans-serif">Leroux, John. ''Building A University: The Architecture of UNB''. Fredericton: Goose Lane Editions, 2010, p. 96-97.</span> | ||
*UA Case 123; Section 3, Box 1; Central Heating Plant. | *UA Case 123; Section 3, Box 1; Central Heating Plant. | ||
{{Copyright}} | {{Copyright}} | ||
[[Category:Buildings]][[Category:Fredericton]] | [[Category:Buildings]]<br/>[[Category:Fredericton]]<br/>[[Category:UNB Fredericton|UNB_Fredericton]] | ||
Latest revision as of 15:20, 17 November 2015
Building Name: Central Heating Plant
Other Names: Unknown
Civic Address: 950 College Hill Rd.
Sod Turning: Unknown
Cornerstone Laying: Unknown
Opened for Use: 1970
Official Opening: 1970
Architect: Associated Designers & Inspectors with Larson and Larson
Named for: Being a heating plant central to the Fredericton campus.
Renovations/changes/additions: Renovations in 1984 made room for the addition of a wood-fired boiler.
Notes:
Source(s):
- Leroux, John. Building A University: The Architecture of UNB. Fredericton: Goose Lane Editions, 2010, p. 96-97.
- UA Case 123; Section 3, Box 1; Central Heating Plant.
© UNB Archives & Special Collections, 2014
